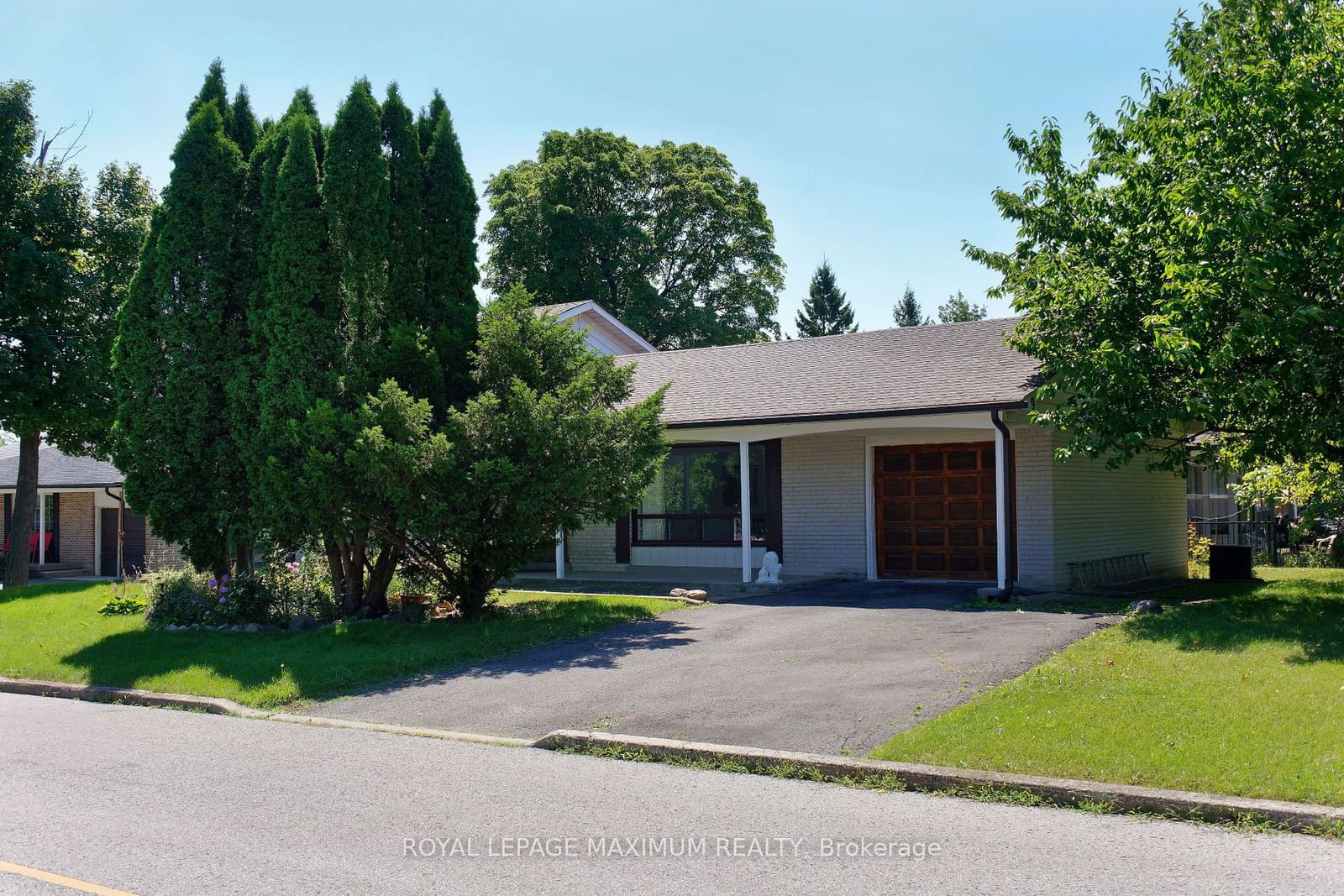$1,098,000
3+1-Bed
2-Bath
Listed on 9/4/24
Listed by ROYAL LEPAGE MAXIMUM REALTY
Welcome to 9 Ollerton! This sun-filled detached side split is situated on a premium corner lot with mature trees and offers a unique layout with great living space and up to 5 bedrooms. The main level has an eat-in kitchen and leads to a combined Living, Dining & Family room with an oversized window that can be laid out in various ways to ensure it suits your specific needs. The upper level has 3 spacious bedrooms with his & her closets (x2). The lower level has a 4th bedroom/den and a very spacious rec room (could be a 5th Bdrm). The crawl space offers a significant amount of inside storage. It is also conveniently located within walking distance of public transportation, essential amenities, and York University.
Attached garage, wide driveway for 4 cars, 2 spacious side lots + backyard, plenty of inside storage (closets + crawl space), newer roof (2019), Convenient location.
To view this property's sale price history please sign in or register
| List Date | List Price | Last Status | Sold Date | Sold Price | Days on Market |
|---|---|---|---|---|---|
| XXX | XXX | XXX | XXX | XXX | XXX |
W9297857
Detached, Sidesplit 3
9+1
3+1
2
1
Attached
5
Central Air
Crawl Space, Finished
Y
Brick
Forced Air
Y
$3,841.11 (2024)
113.00x69.56 (Feet) - Back is 48ft wide and short depth is 95
